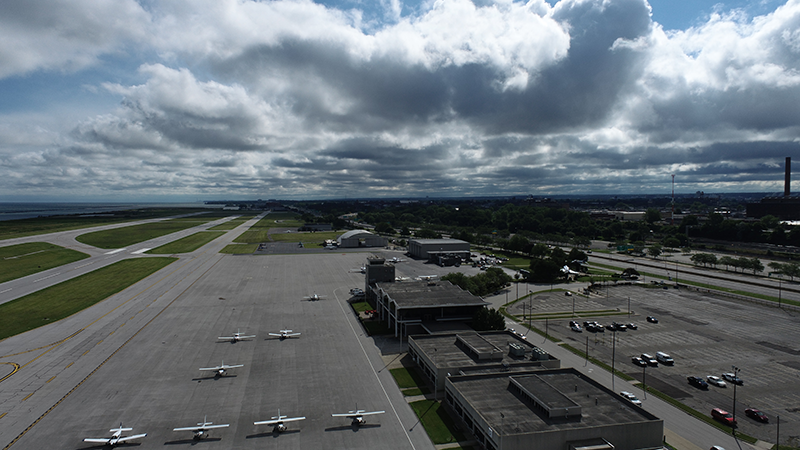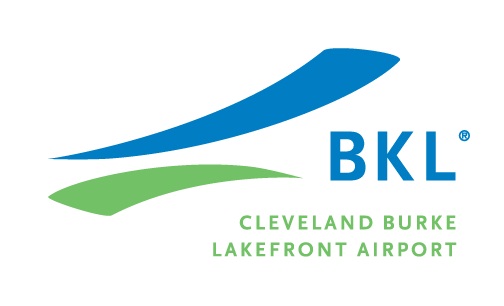Components & Process
The following describes the general study components that will be completed to assess and make recommendations for the airport's physical and operational needs. Throughout the study process, community input is encouraged and valued. Opportunities for formal involvement will be announced by email, the news media and this website.

What is an Airport Layout Plan (ALP)?
The ALP is a critical planning tool for the City of Cleveland which depicts the existing airport facilities and planned development initiatives. This document is required for coordination between the City and the FAA. To meet federal requirements, the City must have an approved ALP that shows:
- Proposed projects on all areas owned or controlled by BKL for airport purposes
- Existing and proposed airport facilities and structures/buildings
- Existing and proposed non-aviation areas and improvements.
What is an Exhibit 'A' Property Map?
The Exhibit 'A' is a snapshot of the inventory of parcels that make up dedicated airport property. The Exhibit 'A' indicates how the land was acquired, the funding source for the land and if the land was conveyed as Federal surplus land or Government Property.
What is the ALP Process?
During the study, the team will be performing inventories and data analysis concurrently with the final result being a plan for future development. Throughout this process, study committees, airport providers, tenants and the community will be involved to build a plan that works for everyone. This ALP Update is focused on the existing and future airfield layout, updating aviation forecasts (taking into account pre-COVID activity and post-COVID recovery), and how the existing Confined Disposal Facilities (CDF) impact the airport.
- Inventories will be taken of airport facilities and operations data
- Forecasts of aviation demand will be developed to address the future role of the airport, airport classification, based aircraft, and operations
- Facility Requirements will be analyzed to determine the needs for the airfield & support facilities
- Airport Development Concepts will be identified for improvements to the airfield, general aviation, and support facilities
- Airport Layout Plans will be developed along with a Narrative Report to document/support the findings
